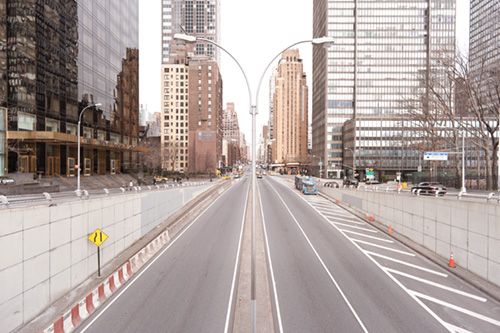
New World
Inspired by The Symphony No. 9 in E Minor “From the New World” by Antonín Dvorák.
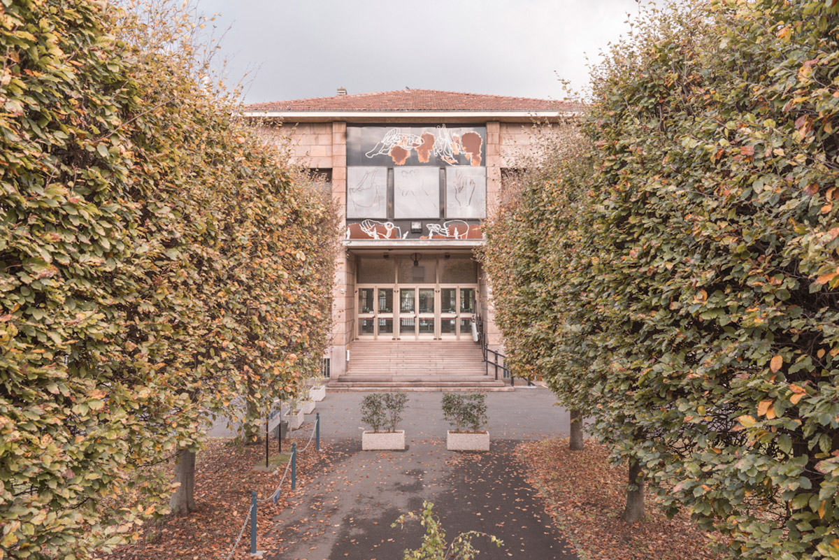
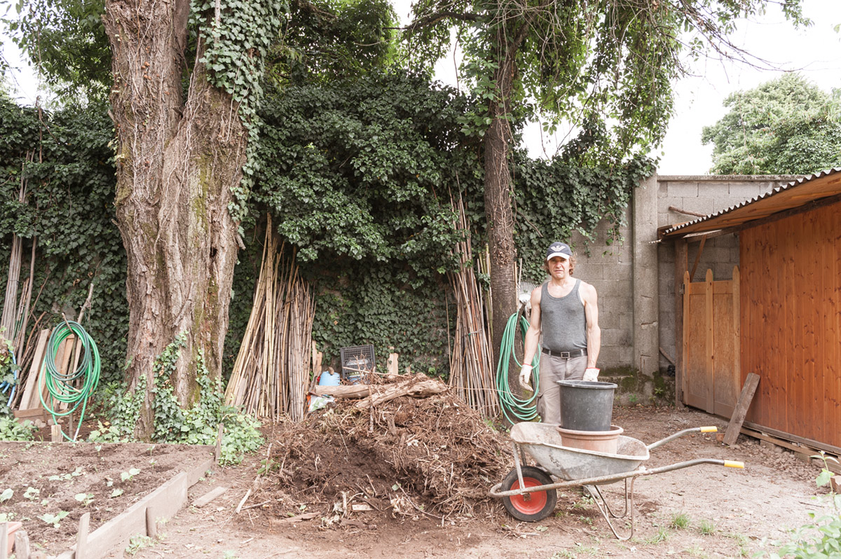
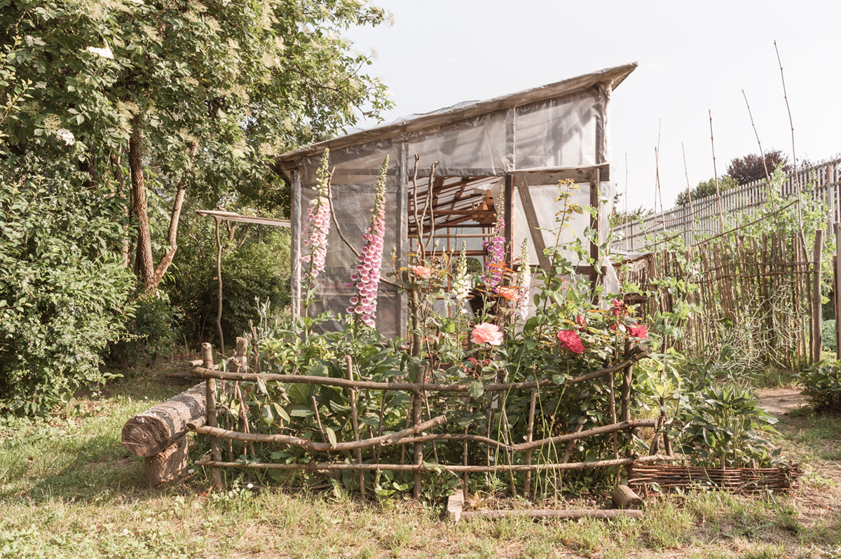
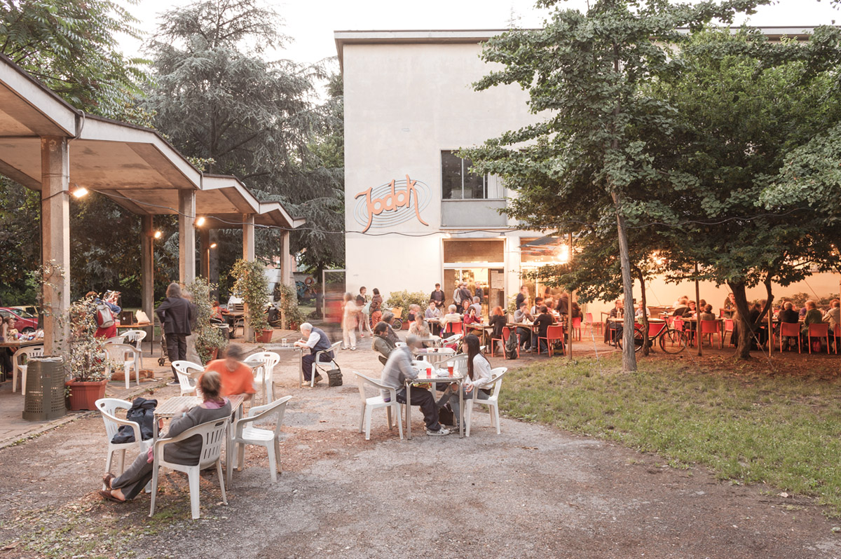
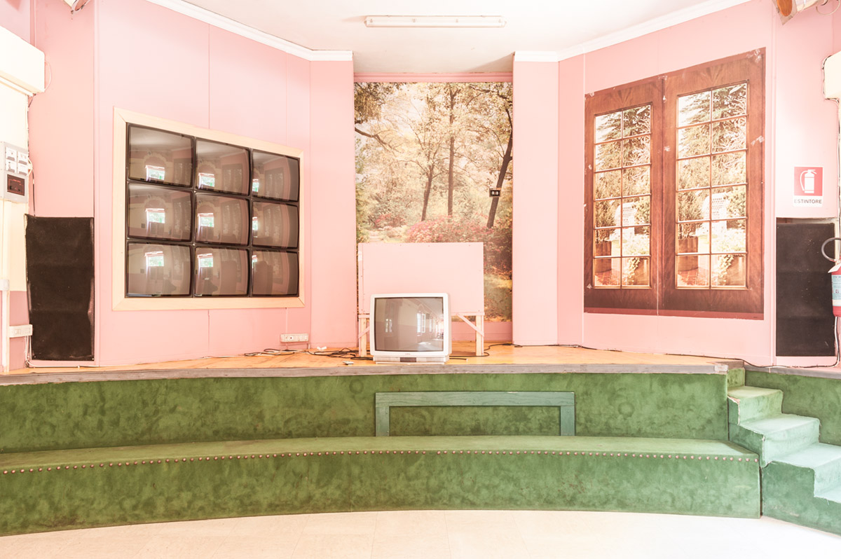
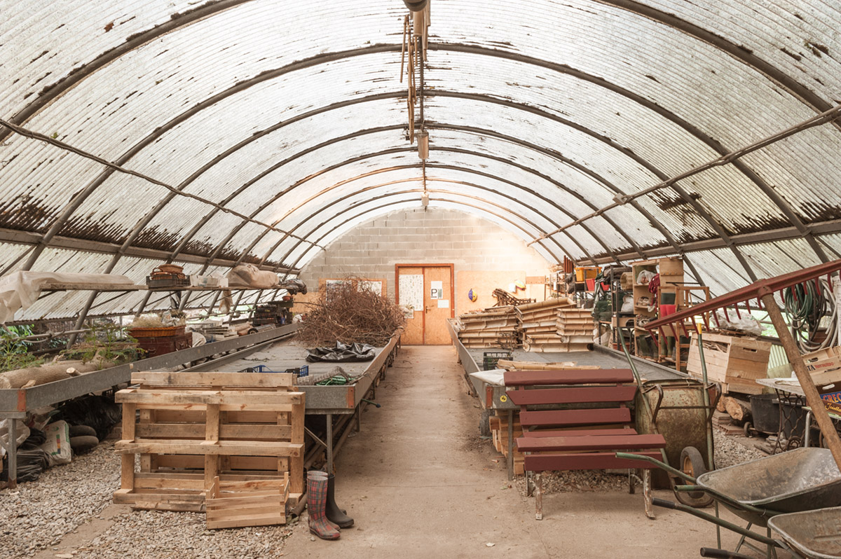
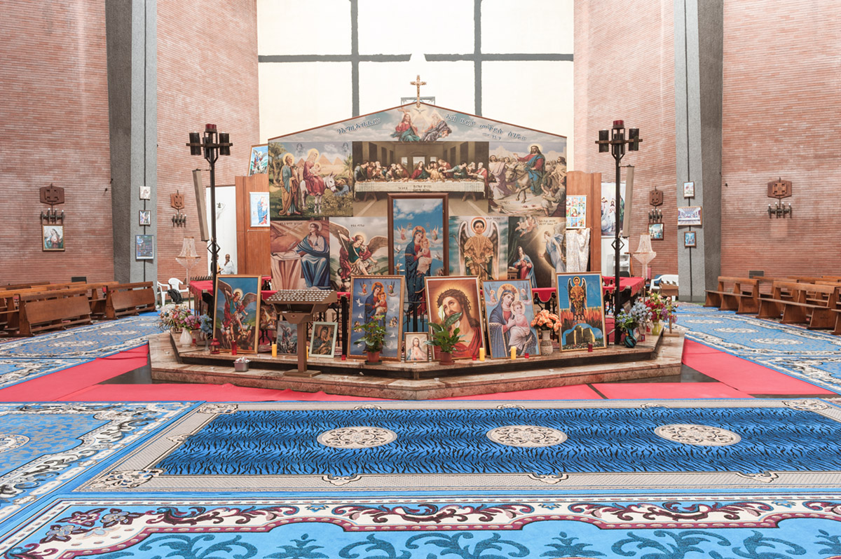
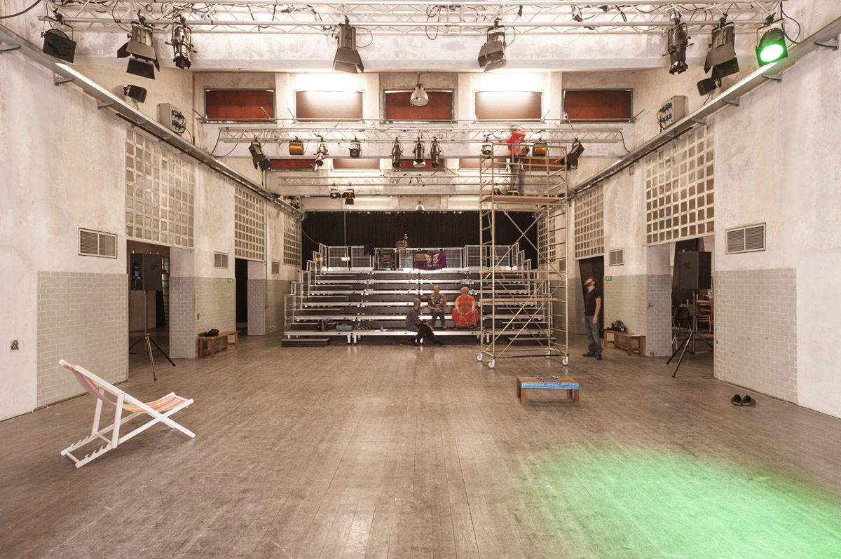
The case of the former Paolo Pini psychiatric hospital. The reuse of the former psychiatric hospital is now mostly completed. Almost all of the buildings that the closure of the asylum has freed are now used differently. A recreational club, an art museum, a Coptic church and a reception center for the homeless are located in the park. A number of public facilities offer health services including a hospice for the terminally ill. And again: a theater that enjoys growing fame, a slow food restaurant and a hostel are managed by a cooperative, Olinda, which employs 50% disadvantaged personnel in projects of economy and social inclusion. The large tree-lined park is home to major public events and the ‘Up close no one is normal’ festival. An association involves the inhabitants of the surrounding neighborhoods in the cultivation of aromas and an increasing number of community gardens.
These activities characterize the former Paolo Pini as a place of excellence, and on the outskirts of the city produces urban effects in a site that was once an emblem of segregation in the twentieth century city. The most ordinary structures and services together constitute a system of local importance for the inhabitants of northern Milan. The high and extraordinary environmental quality of the large park is combined with an integrated system of services – culture, food, hospitality, work – of metropolitan importance. In the panorama of areas that in post-industrial Milan have been subject to decommissioning, profound transformations and re-functionalization, the area of the former Paolo Pini psychiatric hospital emerges as a completely exceptional case. A sort of large de facto urban project, in which, incrementally and in the absence of a full-blown project, the operations and uses of a large portion of the city were redesigned.
The municipal administration, after confirming the use destination constraint for personal services, has nominated the area as a protection constraint for ‘areas with intense landscape sensitivity’. An important step to reaffirm the public use and integrity of this important urban area. However, much remains to be done.Urban projects under observation. Practices and experiences in the Italian context
A research commissioned by Plan Urbanisme Construction Architecture, Ministère de l’Egalité des Territoires et du Logement, Ministère de l’Ecologie, du Développement durable et de l’Energie, Paris. DAStU, Department of Architecture and Urban Studies, Politecnico di Milano.
Il caso dell’ex ospedale psichiatrico Paolo Pini. Il riutilizzo dell’ex ospedale psichiatrico è ora quasi completato. Quasi tutti gli edifici liberati dalla chiusura dell’istituto psichiatrico sono ora utilizzati diversamente. Un centro ricreativo, un museo d’arte, una chiesa copta e un centro d’accoglienza per senzatetto si trovano ora nel parco. Un certo numero di strutture pubbliche offrono servizi sanitari, tra cui un ospizio per i malati terminali. E ancora: un teatro che gode di crescente fama, un ristorante slow food e un ostello gestito da una cooperativa, Olinda, che impiega il 50% di personale facente parte di progetti di inclusione sociale ed economica per i più svantaggiati. Il grande parco fiancheggiato dagli alberi ospita importanti eventi pubblici e il festival “Da vicino nessuno è normale”. Un’associazione coinvolge gli abitanti dei quartieri circostanti nella coltivazione di erbe aromatiche e in un numero crescente di giardini comunitari.
Queste attività caratterizzano l’ex Paolo Pini come un luogo di eccellenza che nella periferia produce l’effetto urbano in un posto che una volta era emblema della segregazione nella città del ventesimo secolo. Le strutture e i servizi più comuni costituiscono insieme un sistema di importanza locale per gli abitanti di Milano Nord. La qualità alta e straordinariamente ambientale del grande parco è combinata con un sistema integrato di servizi – cultura, cibo, ospitalità, lavoro – di importanza metropolitana. Nel panorama delle aree che nella Milano post-industriale sono state oggetto di smantellamento, profonde trasformazioni e ri-funzionalizzazioni, l’area dell’ex ospedale psichiatrico Paolo Pini emerge come un caso d’eccezione. De facto un grande progetto urbano, nel quale gradualmente e in assenza di un progetto vero e proprio le operazioni e gli usi di una grande porzione della città sono stati ridisegnati.
L’amministrazione comunale, dopo aver confermato la restrizione della destinazione d’uso per i servizi personali, ha inserito l’area tra le “aree ad alta sensibilità ambientale”. Un passo importante per riaffermare l’uso pubblico e l’integrità di questa importante area urbana. Tuttavia, rimane molto da fare. Progetti urbani sotto osservazione. Pratiche ed esperienze nel contesto italiano.
Una ricerca commissionata da Plan Urbanisme Construction Architecture, Ministère de l’Egalité des Territoires et du Logement, Ministère de l’Ecologie, du Développement durable et de l’Energie, Paris. DAStU, Department of Architecture and Urban Studies, Politecnico di Milano.
Series of 35 images
Limited edition
Printed on Hahnemühle cotton paper
Dimensions 56 × 37 cm
Triennale of Milan
16th July – 31st August 2014
Gallery
Related Projects

Inspired by The Symphony No. 9 in E Minor “From the New World” by Antonín Dvorák.
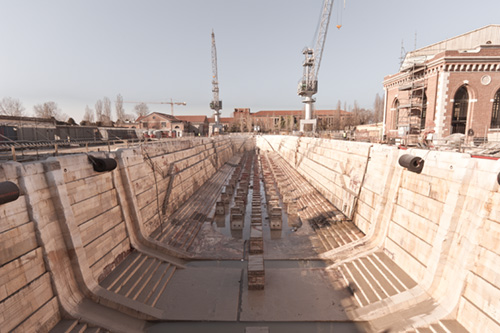
MOSE, acronym for Modulo sperimentale elettromeccanico (applied electromechanical module), is a system of mobile barriers meant to protect the city of Venice and its lagoon from the “acqua alta” phenomenon.
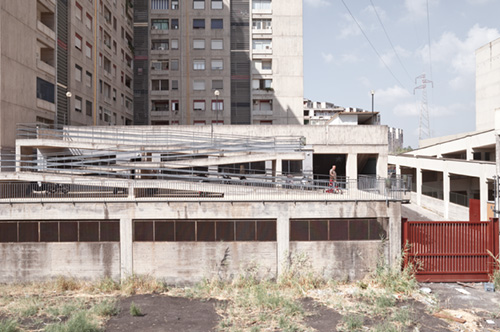
Designed in the 1970s by Kenzo Tange and Urtec, this neighbourhood should have been a new model of city surrounded by greenery.
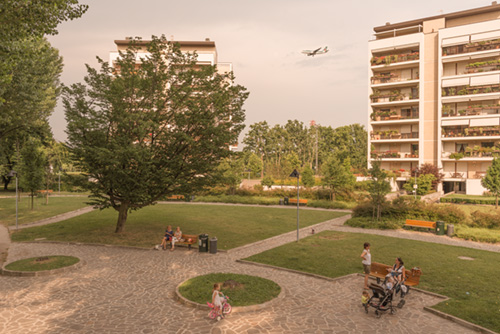
In San Donato, as elsewhere, the continuity of collective space is an interructed project.
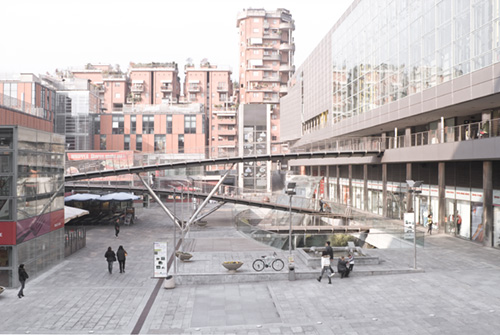
Images form the Spina 3 neighbourhood, built in Turin on the area once occupied by the Fiat ironworks and the plants of Michelin, Savigliano and Paracchi.
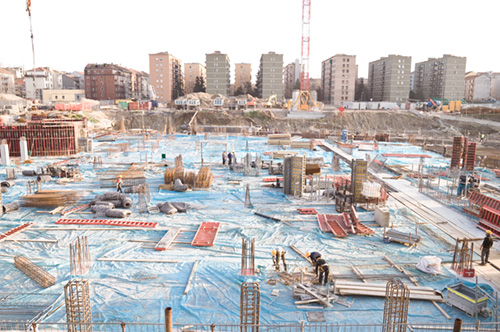
A “suspended” look on Milan. From above people’s heads, but not too high, see a city that seeks to change, once again.
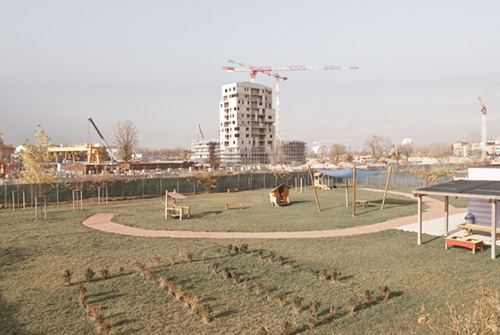
Images from the building site of Trilogia Navile, a project for residential buildings located inside the former fruit and vegetable market of Bologna.
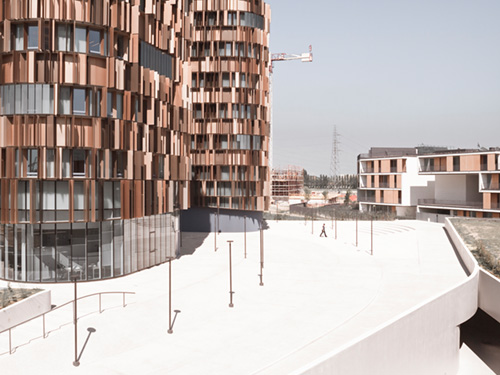
Rendering the City rebuilds the idea of a city through photographs.
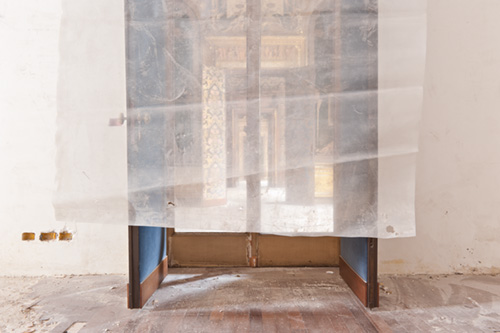
Spaces of metamorphosis that with ease “jump” from the new to the old, from the historical to the added.
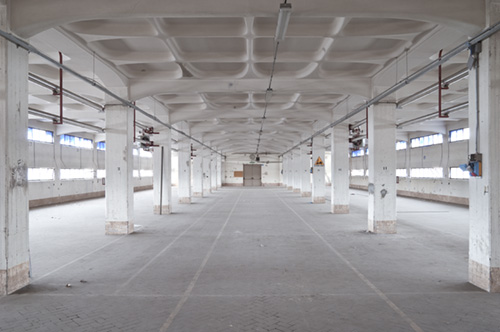
Images from the former tobacco factory of Bologna. A photo documentation by Giovanni Hänninen commissioned by Istituto Beni Culturali – Regione Emilia Romagna.
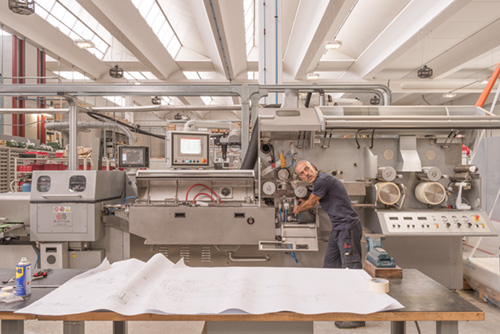
The British American Tobacco is the second largest cigarette company in the world.
Giovanni Hänninen, Via Santa Marta, 18, 20123, Milan, Italy, e-mail: studio@hanninen.it — all images © Giovanni Hänninen 2021