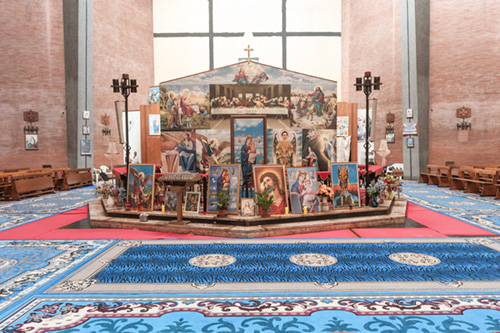
Ex Ospedale Psichiatrico Paolo Pini
The case of the former Paolo Pini psychiatric hospital in Milan.
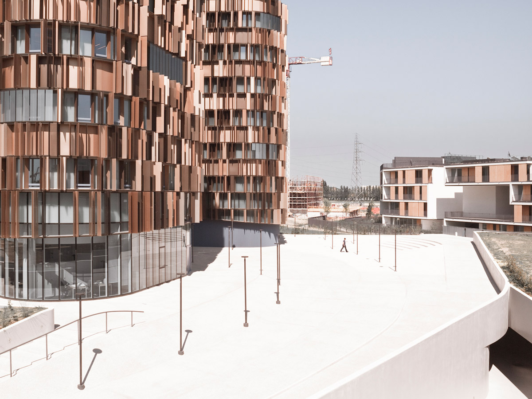
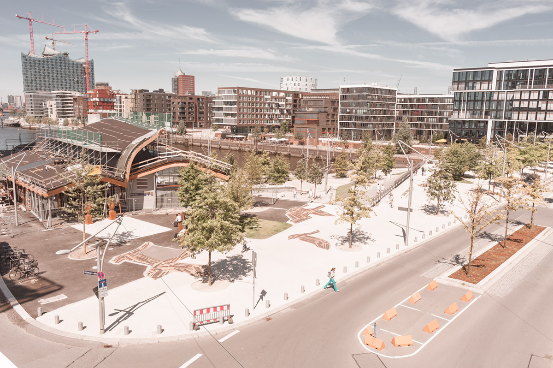
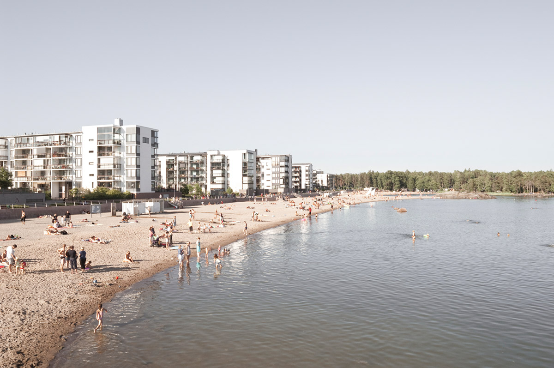
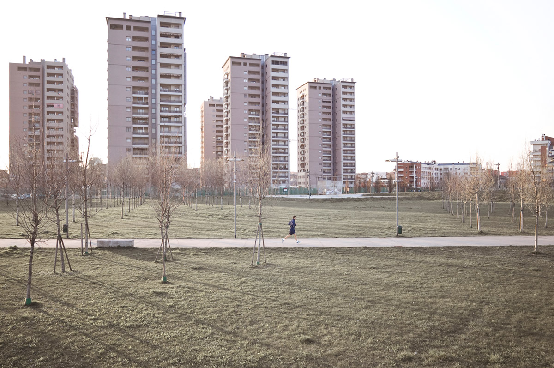
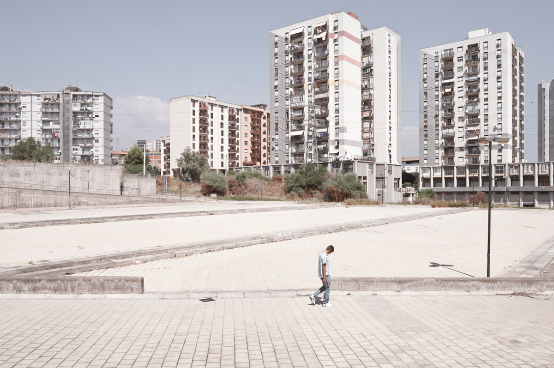
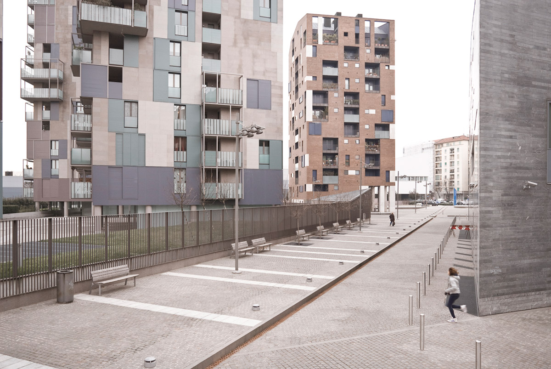
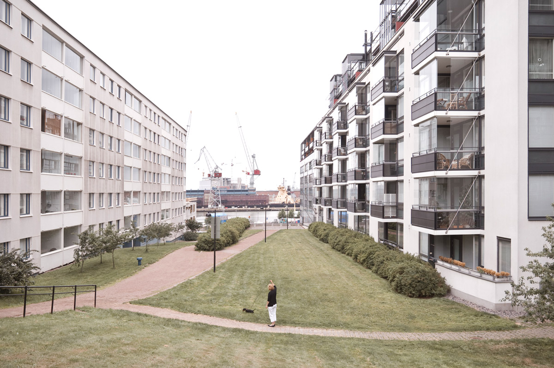
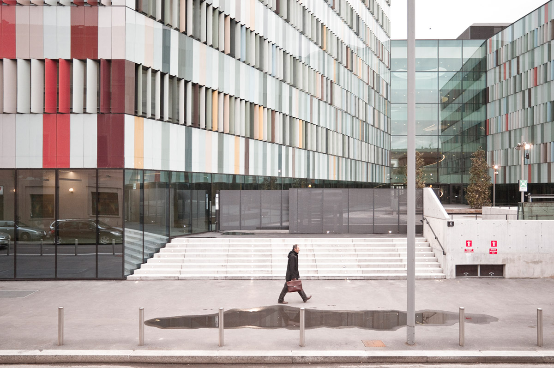
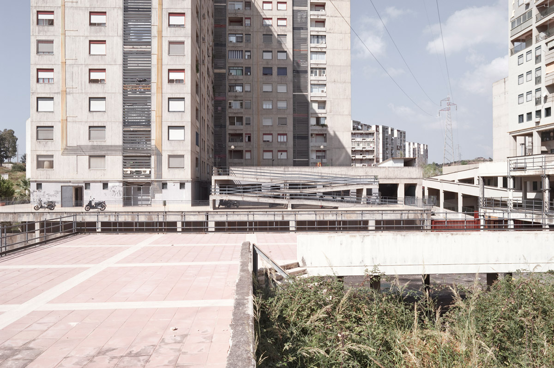
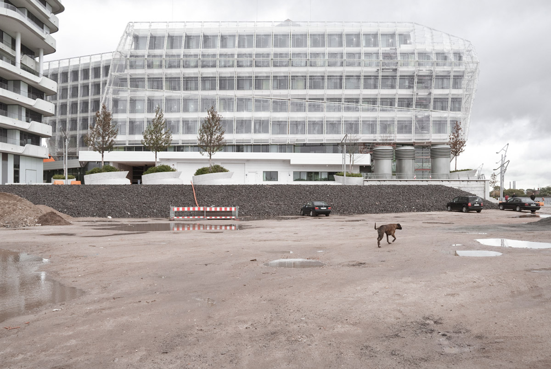
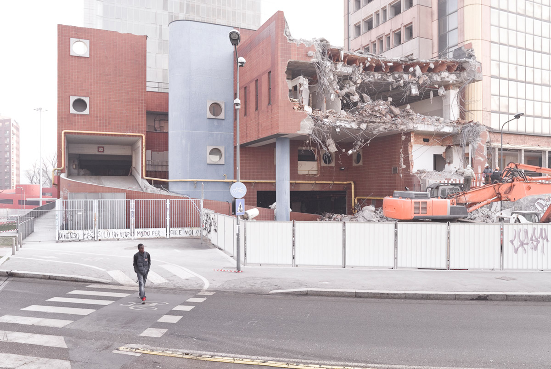
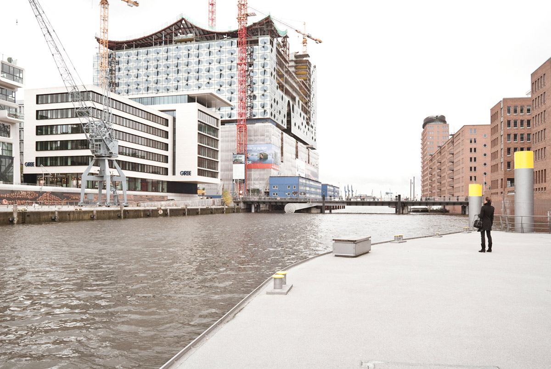
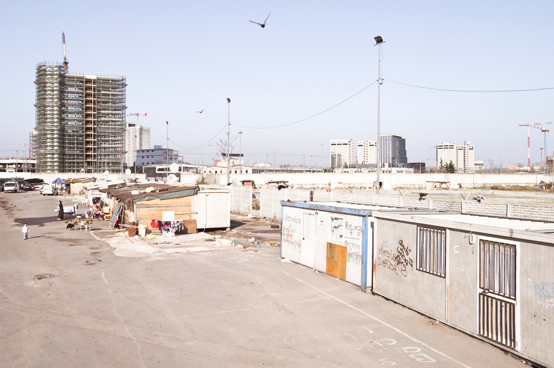
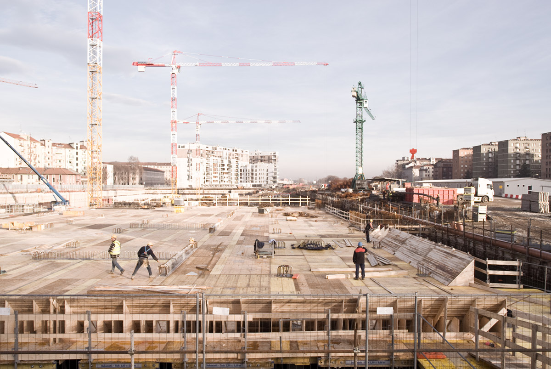
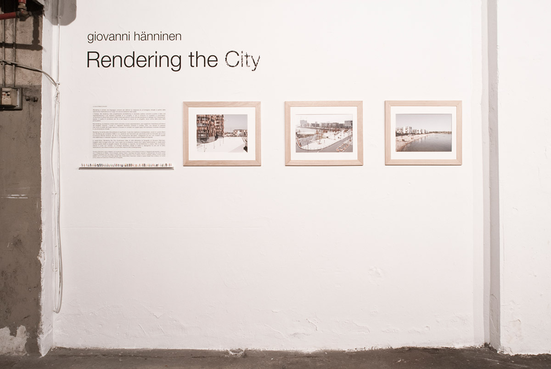


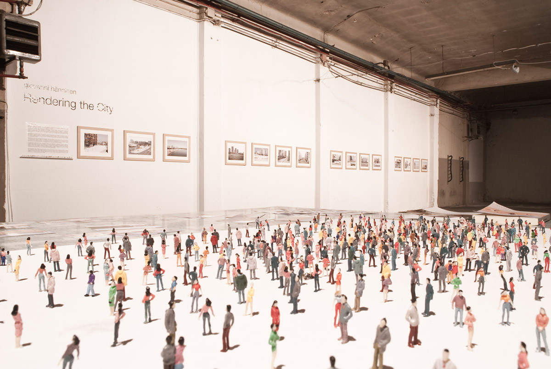
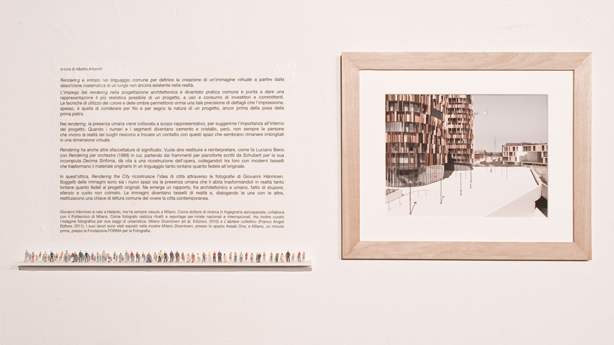
The word rendering has entered common language to define the creation of a virtual image, generated by mathematical information, to portray an object which does not yet exist in reality. The use of renderings in architecture has become common practice and it aims to give the most realistic representation possible of a project to put to the use of investors and clients. The use of colour and shades is so precise that we often have the impression of being deeply familiar with the nature of a project even before the first stone has been laid. Human presence fits in renderings in order to underline its importance within the project. However, once the mathematical information becomes real cement and glass, people who actually live in the environments do not always manage to be in tune with the spaces, which seem to be trapped in a virtual dimension.
The verb to render also has other meanings. It means to restore and to reinterpret, as Luciano Berio did in Rendering per Orchestra (1989), in which, starting from piano pieces written by Schubert for his unfinished 10th Symphony, he reconstructs the composition, connecting the pieces with modern fragments, transforming the original material into a completely new language, remaining nonetheless in some ways very faithful to the original.
With this approach, Rendering the City rebuilds the idea of a city through photographs by Giovanni Hänninen. Subjects of these images are both new spaces and their inhabitants, remodelled into distant realities which nonetheless remain in some way very faithful to the original projects. A relationship emerges between things architectural and human, created by amazement, silence and unfilled voids. The images become fragments of reality and, by interacting among themselves, they offer a common interpretation of lifestyle in a contemporary city.
Rendering è entrato nel linguaggio comune per definire la creazione di un’immagine virtuale a partire dalla descrizione matematica di un luogo non ancora esistente nella realtà. L’impiego del rendering nella progettazione architettonica è diventato pratica comune e punta a dare una rappresentazione il più realistica possibile di un progetto, a uso e consumo di investitori e committenti. Le tecniche di utilizzo del colore e delle ombre permettono ormai una tale precisione di dettagli che l’impressione, spesso, è quella di conoscere per filo e per segno la natura di un progetto, ancor prima della posa della prima pietra. Nei rendering, la presenza umana viene collocata a scopo rappresentativo, per suggerirne l’importanza all’interno del progetto. Quando i numeri e i segmenti diventano cemento e cristallo, però, non sempre le persone che vivono la realtà dei luoghi riescono a trovare un contatto con questi spazi che sembrano rimanere imbrigliati in una dimensione virtuale.
Rendering ha anche altre sfaccettature di significato. Vuole dire restituire e reinterpretare, come fa Luciano Berio con Rendering per orchestra (1989) in cui, partendo dai frammenti per pianoforte scritti da Schubert per la sua incompiuta Decima Sinfonia, dà vita a una ricostruzione dell’opera, collegandoli tra loro con moderni tasselli che trasformano il materiale originario in un linguaggio tanto lontano quanto fedele all’originale.
In quest’ottica, Rendering the City ricostruisce l’idea di città attraverso le fotografie di Giovanni Hänninen. Soggetti delle immagini sono sia i nuovi spazi sia la presenza umana che li abita trasformandoli in realtà tanto lontane quanto fedeli ai progetti originali. Ne emerge un rapporto, fra architettonico e umano, fatto di stupore, silenzio e vuoto non colmato. Le immagini diventano tasselli di realtà e, dialogando le une con le altre, restituiscono una chiave di lettura comune del vivere la città contemporanea.
Limited Edition
Print oncotton paper Hahnemühle
Dimensions 56×37 cm
ASSAB ONE – Milan
28th October– 25th November 2011
FUTURE CITIES Magazzini del sale
XIII Architecture Biennale – Venice
27th August – 1st September 2012
LavìSpace – Sarnano
August 2012
Gallery
Related Projects

The case of the former Paolo Pini psychiatric hospital in Milan.
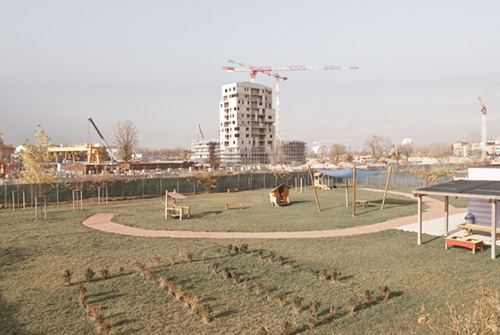
Images from the building site of Trilogia Navile, a project for residential buildings located inside the former fruit and vegetable market of Bologna.
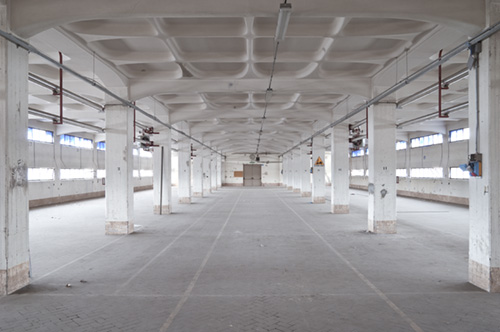
Images from the former tobacco factory of Bologna. A photo documentation by Giovanni Hänninen commissioned by Istituto Beni Culturali – Regione Emilia Romagna.
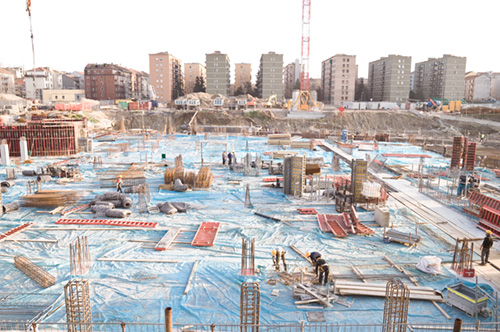
A “suspended” look on Milan. From above people’s heads, but not too high, see a city that seeks to change, once again.
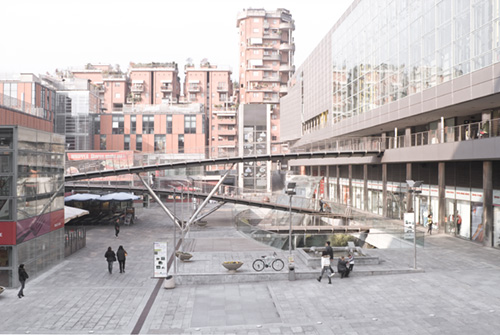
Images form the Spina 3 neighbourhood, built in Turin on the area once occupied by the Fiat ironworks and the plants of Michelin, Savigliano and Paracchi.
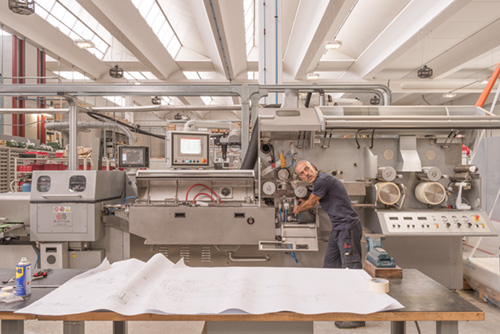
The British American Tobacco is the second largest cigarette company in the world.
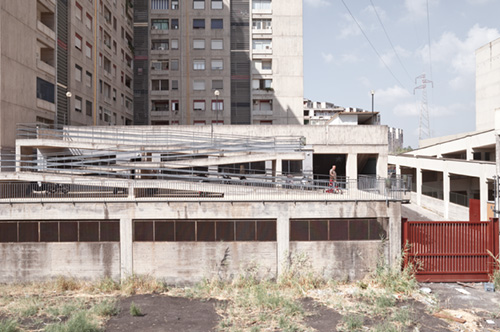
Designed in the 1970s by Kenzo Tange and Urtec, this neighbourhood should have been a new model of city surrounded by greenery.
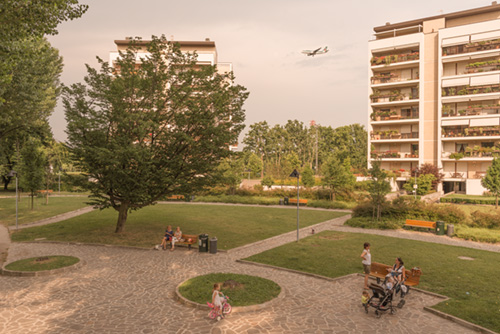
In San Donato, as elsewhere, the continuity of collective space is an interructed project.
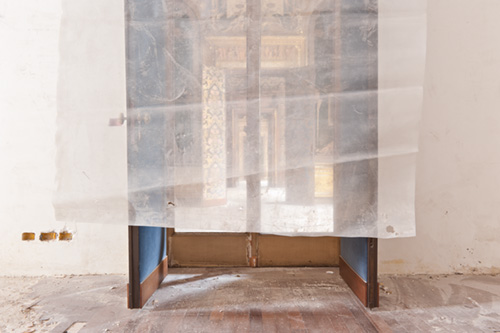
Spaces of metamorphosis that with ease “jump” from the new to the old, from the historical to the added.
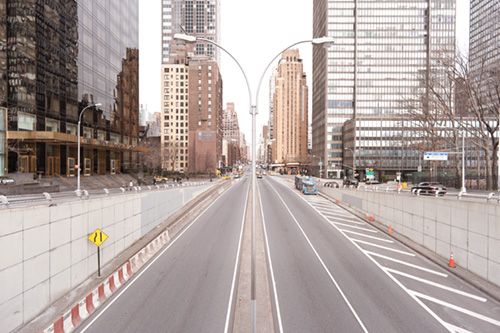
Inspired by The Symphony No. 9 in E Minor “From the New World” by Antonín Dvorák.
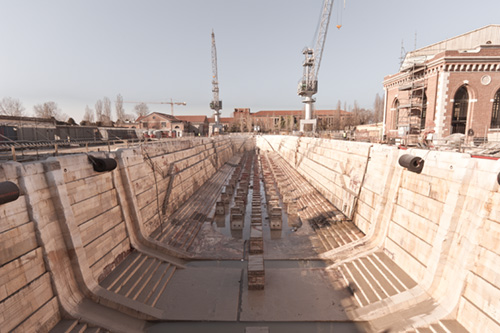
MOSE, acronym for Modulo sperimentale elettromeccanico (applied electromechanical module), is a system of mobile barriers meant to protect the city of Venice and its lagoon from the “acqua alta” phenomenon.
Giovanni Hänninen, Via Santa Marta, 18, 20123, Milan, Italy, e-mail: studio@hanninen.it — all images © Giovanni Hänninen 2021