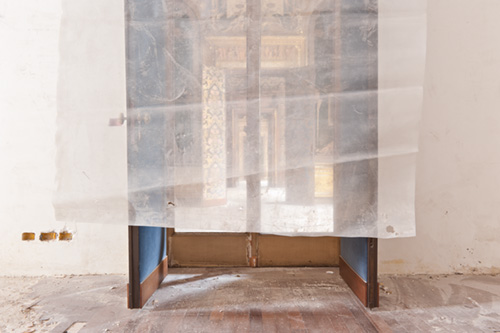
Camera di Commercio, Milano
Spaces of metamorphosis that with ease “jump” from the new to the old, from the historical to the added.
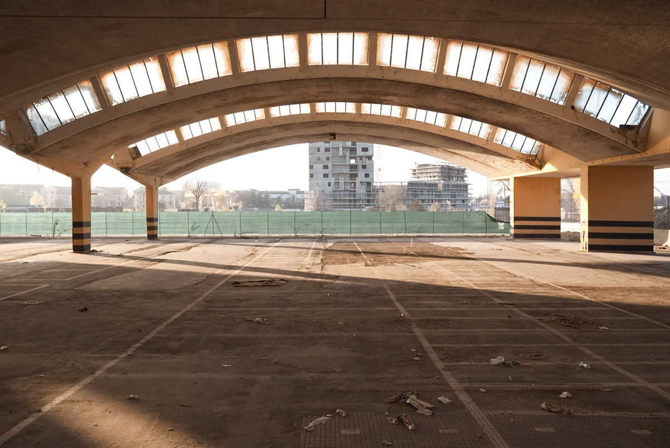
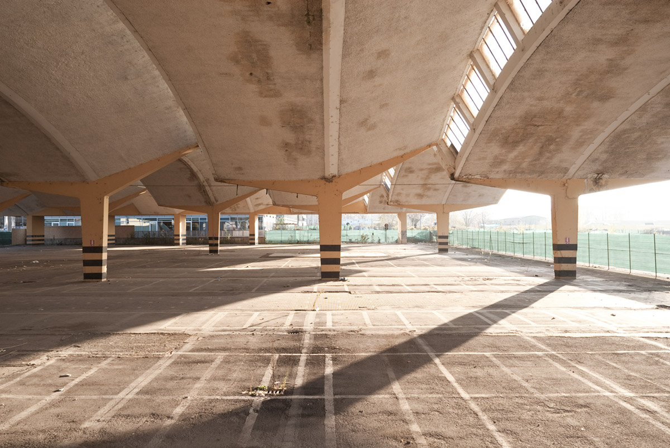
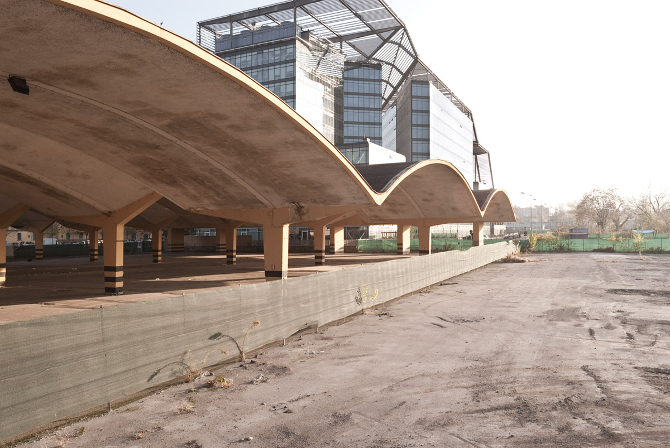
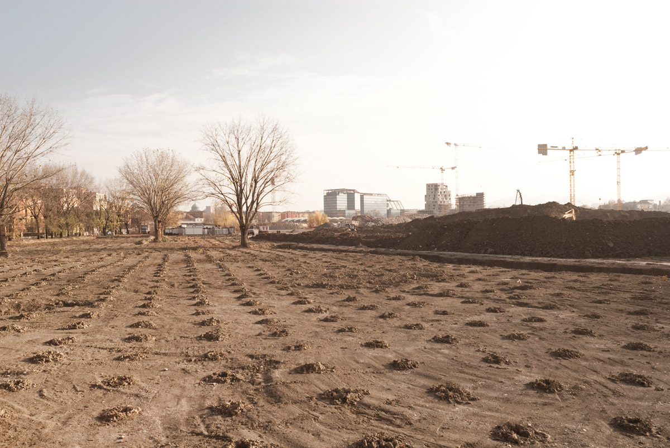
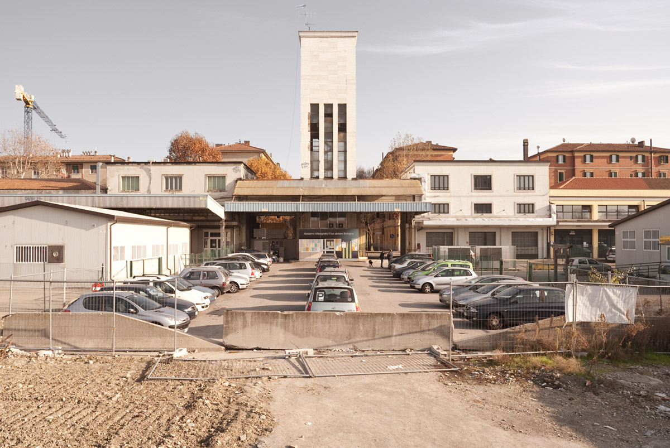
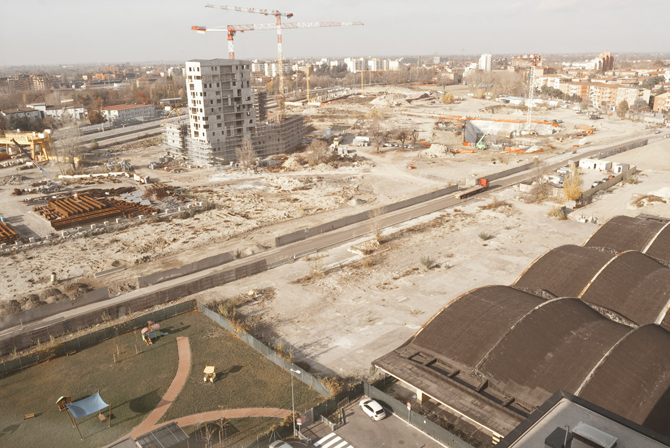
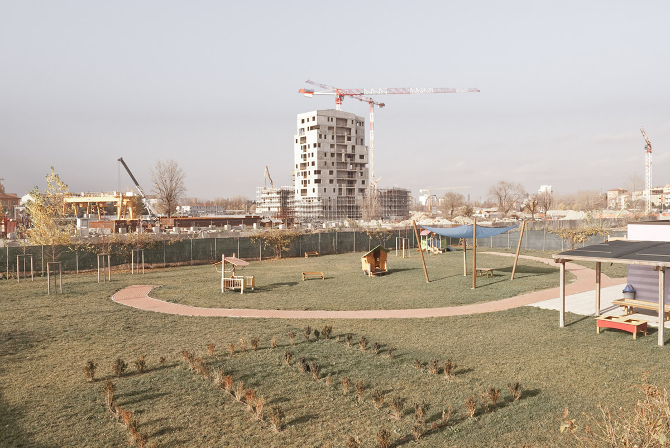
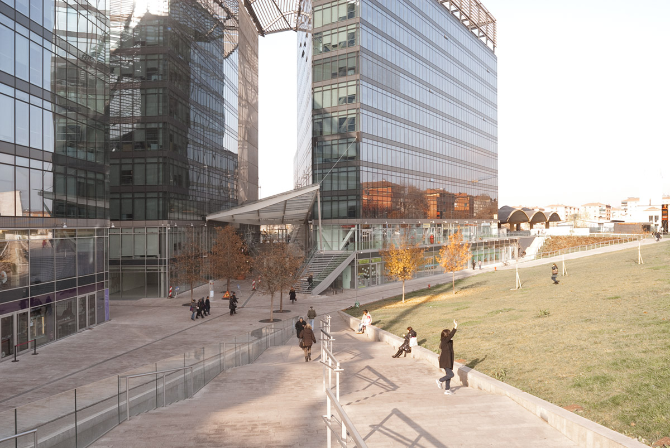
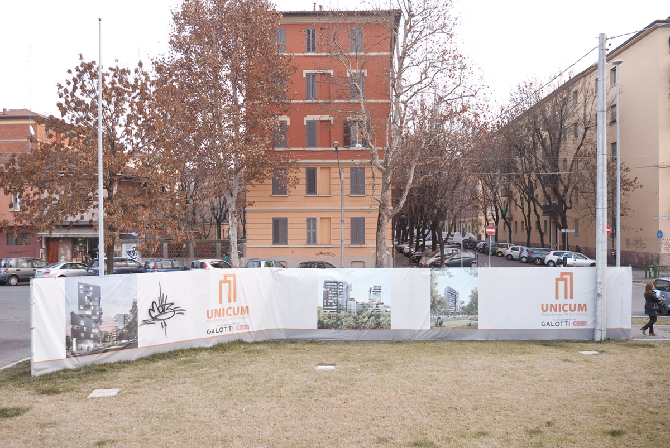
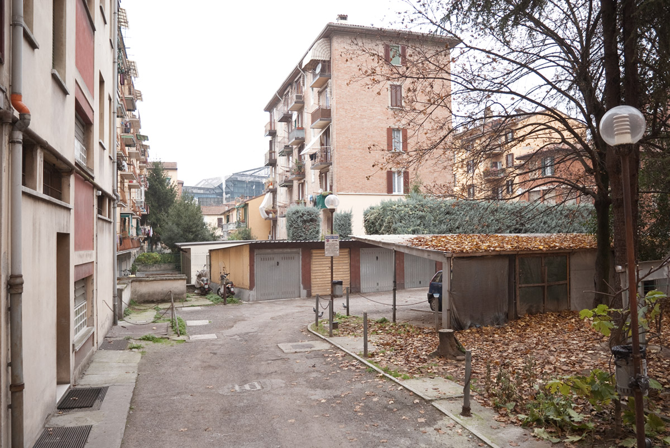
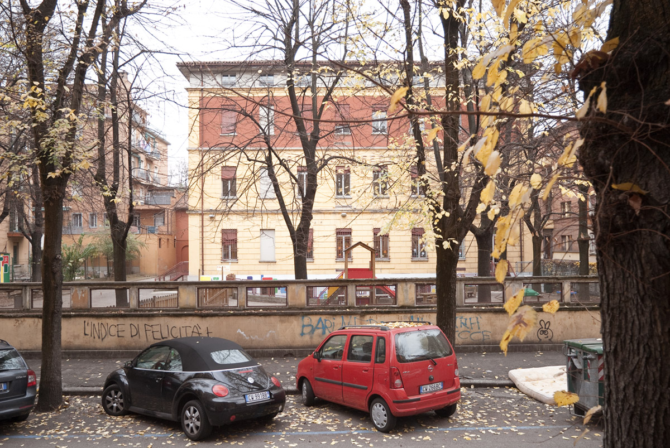
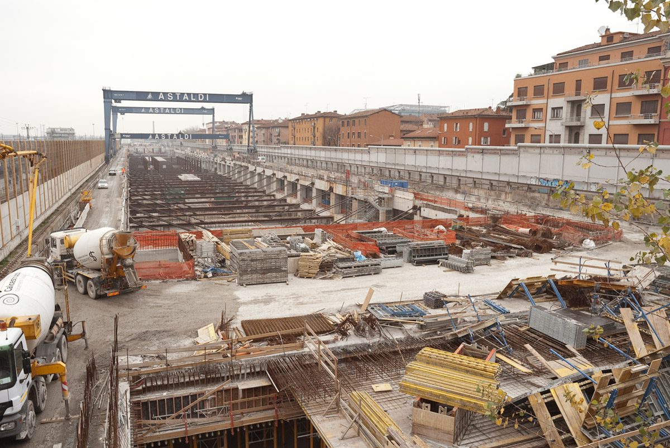
Images from the building site of Trilogia Navile, a project for residential buildings located inside the former fruit and vegetable market of Bologna.
The project was designed by Cino Zucchi Architetti.
Immagini dal cantiere di Trilogia Navile, progetto di edifici residenziali all’interno del vecchio mercato ortofrutticolo di Bologna.
Il progetto è di Cino Zucchi Architetti.
Gallery
Related Projects

Spaces of metamorphosis that with ease “jump” from the new to the old, from the historical to the added.
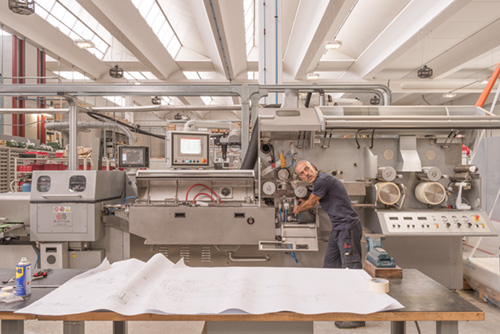
The British American Tobacco is the second largest cigarette company in the world.
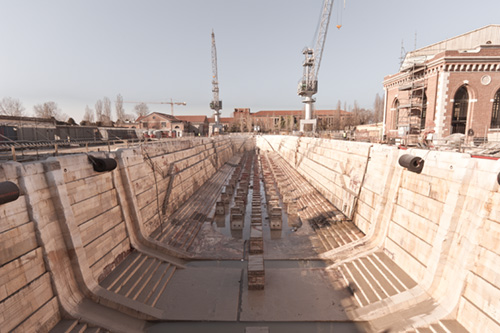
MOSE, acronym for Modulo sperimentale elettromeccanico (applied electromechanical module), is a system of mobile barriers meant to protect the city of Venice and its lagoon from the “acqua alta” phenomenon.
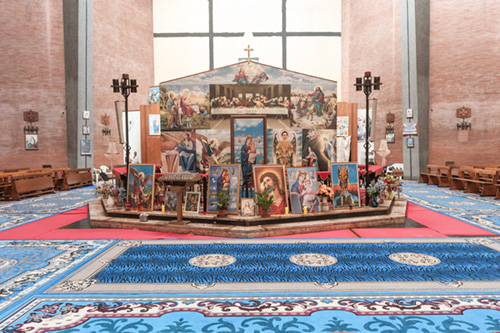
The case of the former Paolo Pini psychiatric hospital in Milan.
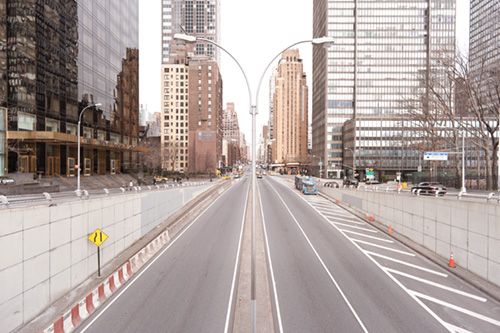
Inspired by The Symphony No. 9 in E Minor “From the New World” by Antonín Dvorák.
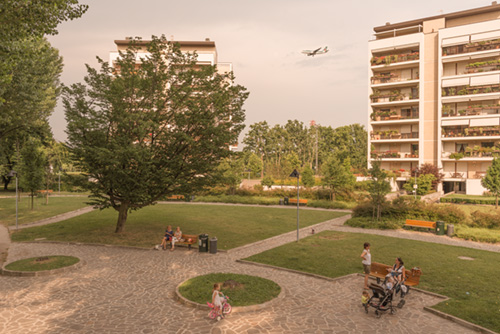
In San Donato, as elsewhere, the continuity of collective space is an interructed project.
Giovanni Hänninen, Via Santa Marta, 18, 20123, Milan, Italy, e-mail: studio@hanninen.it — all images © Giovanni Hänninen 2021