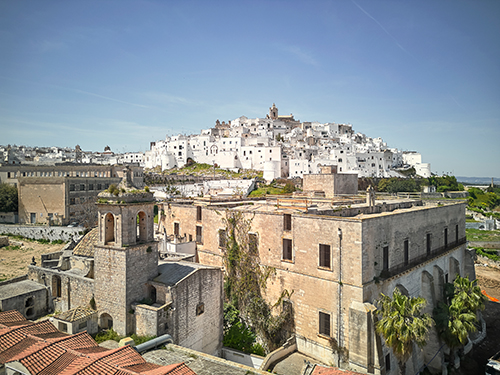
VISTA Ostuni
The redevelopment of a former tobacco factory in Ostuni.
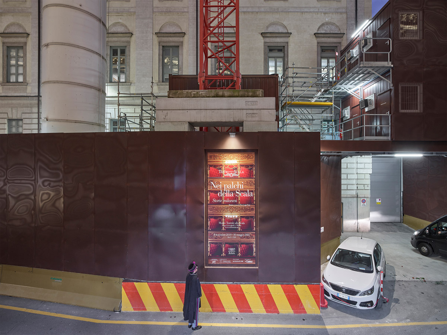
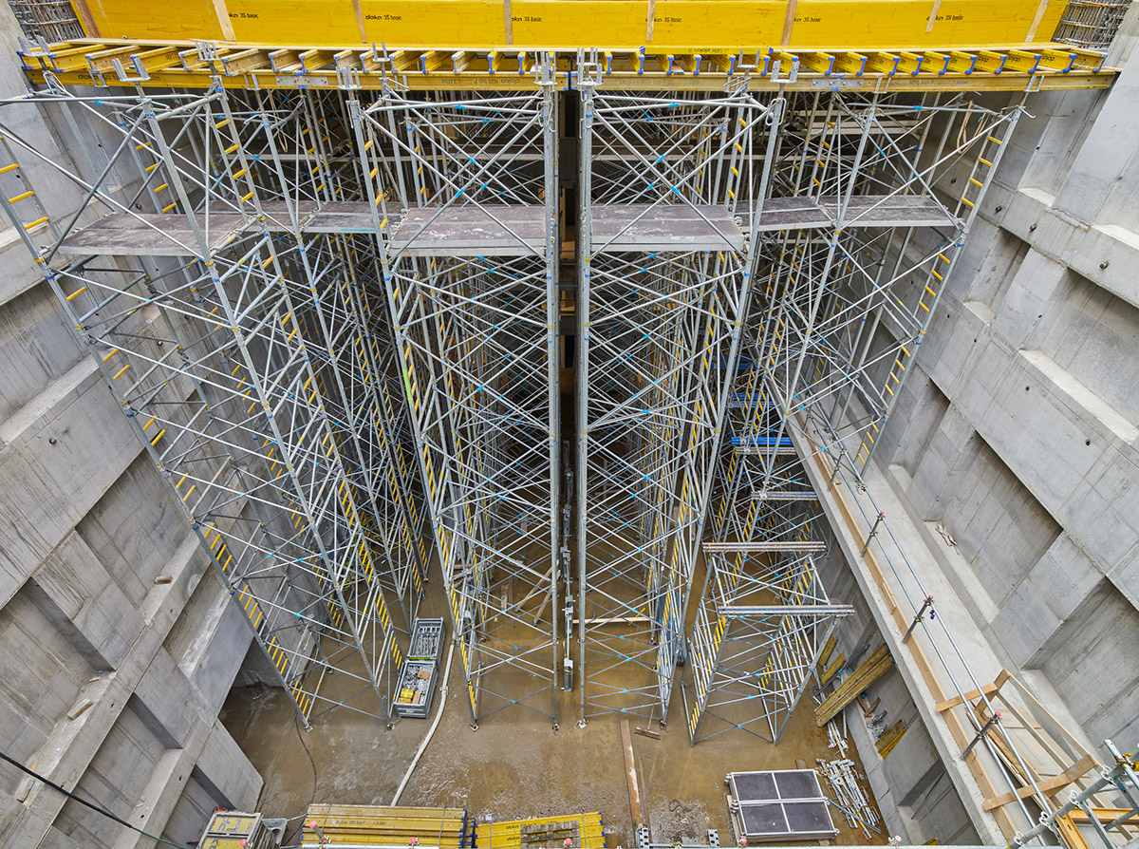
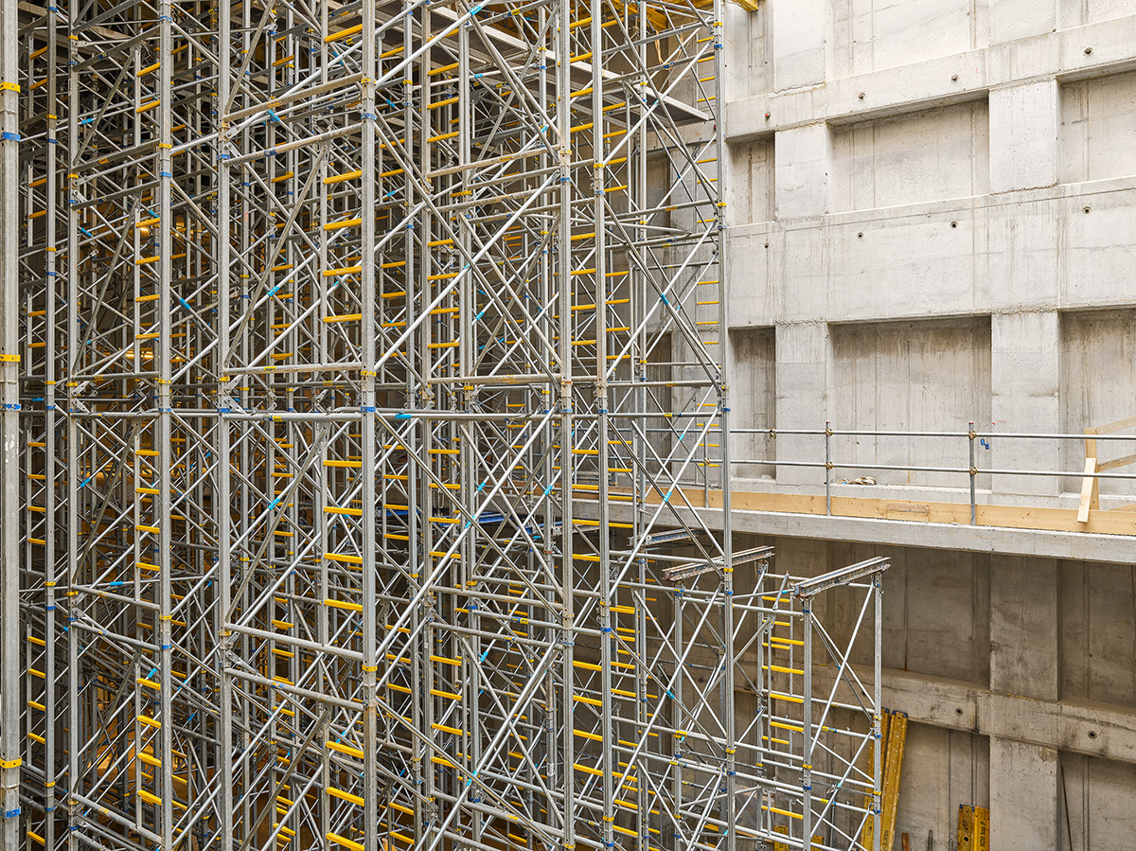
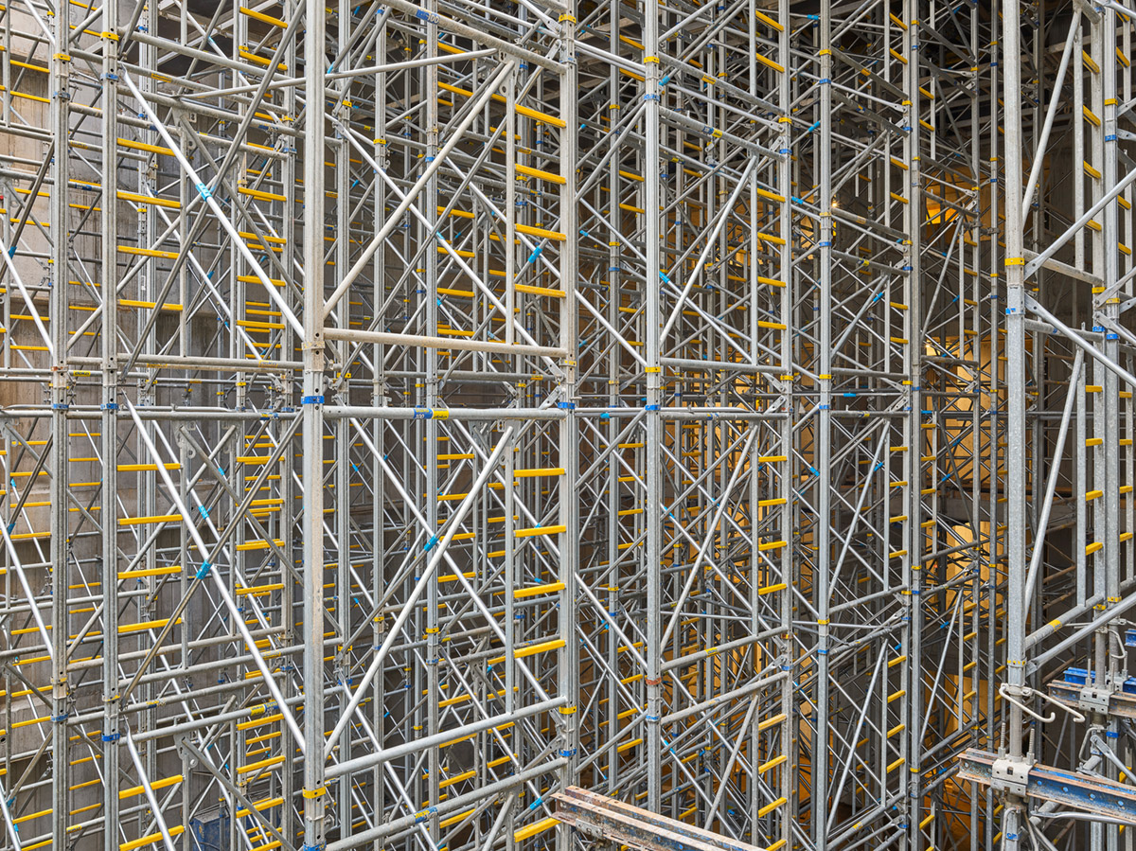
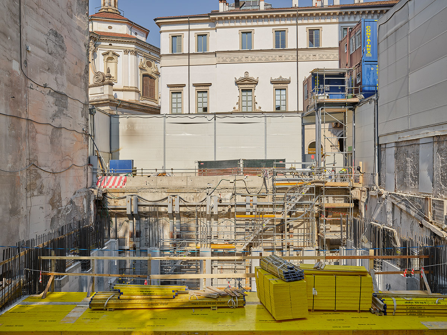
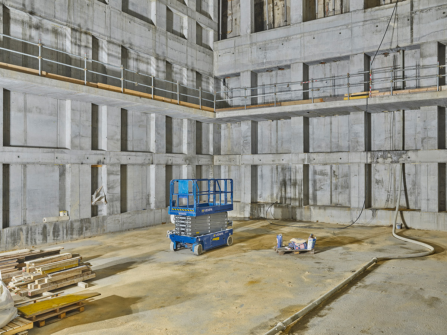
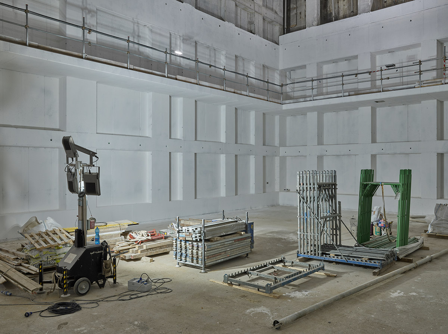
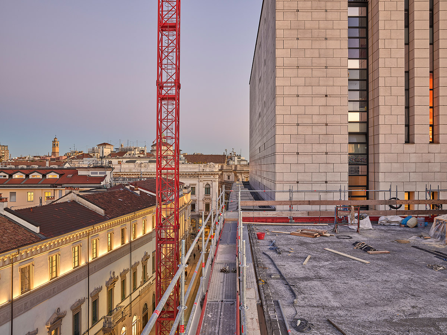
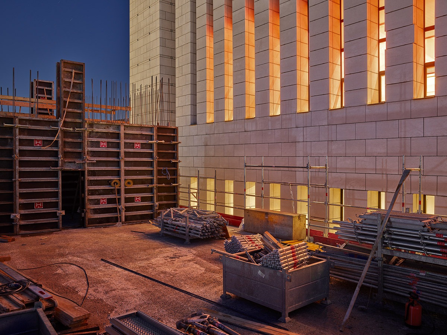
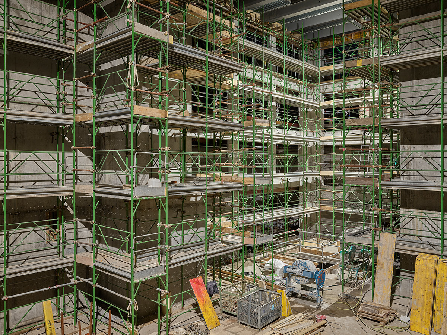
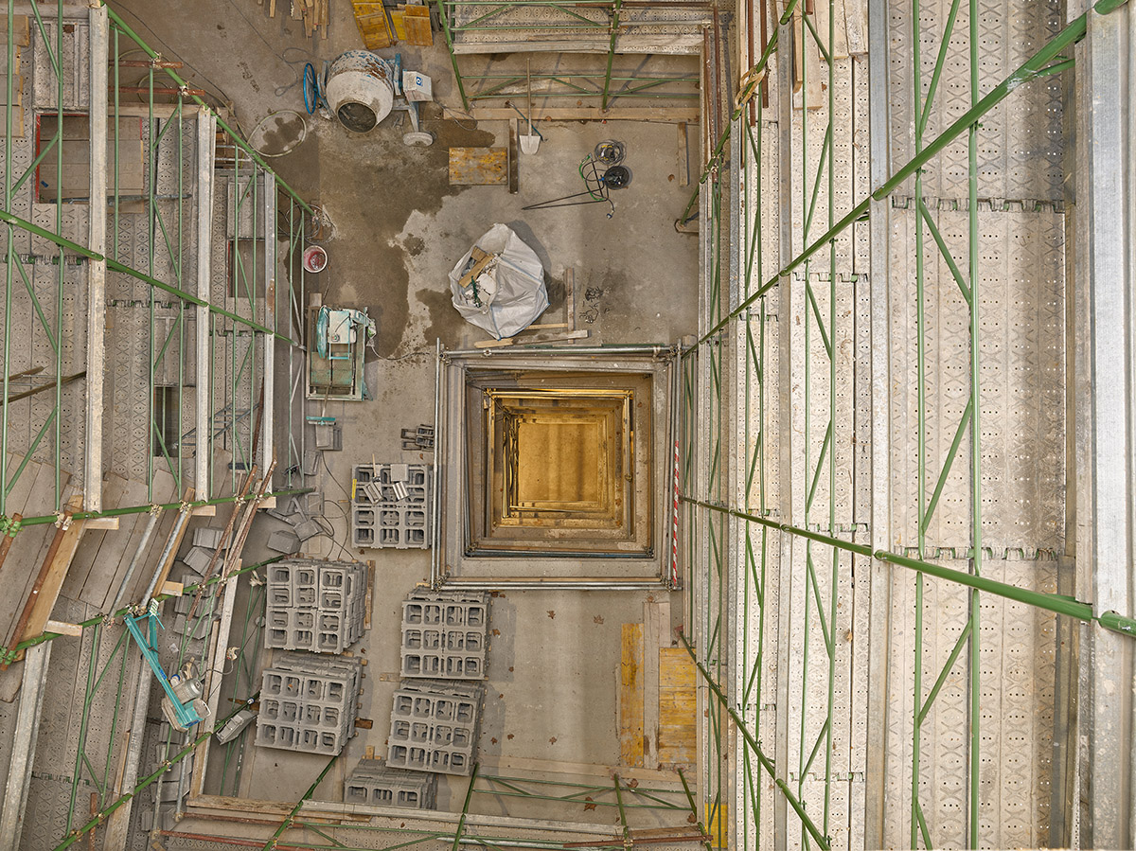
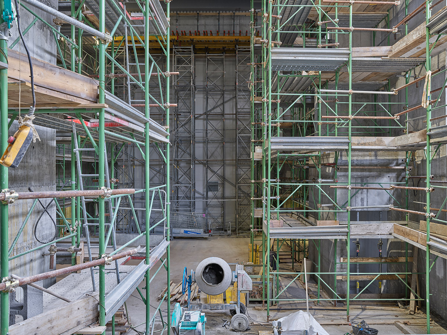
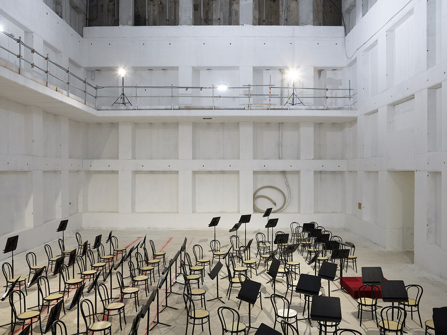
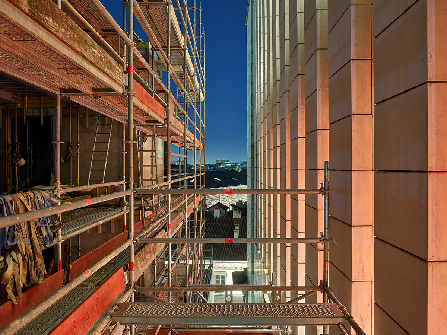
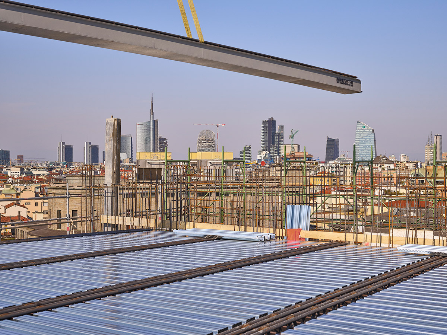
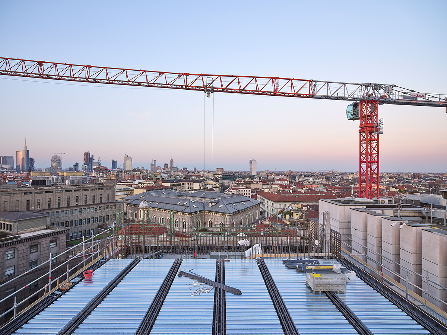
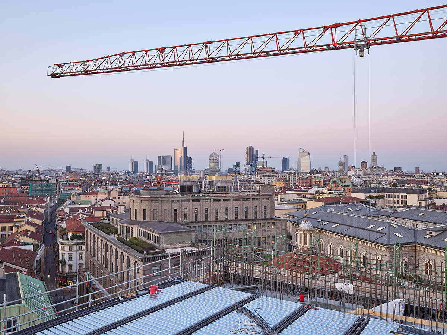
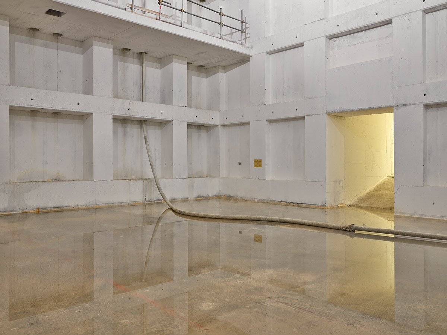
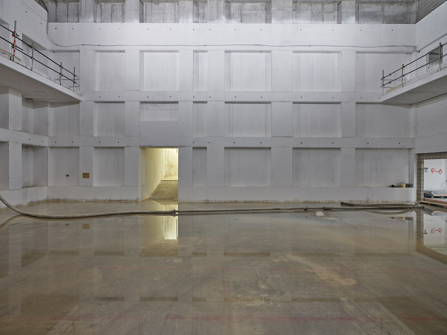
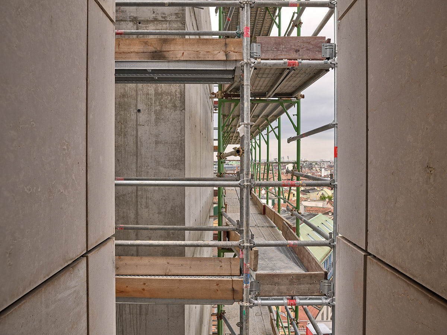
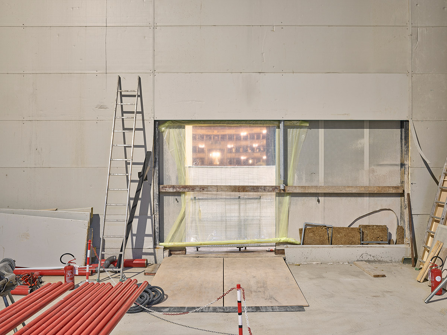
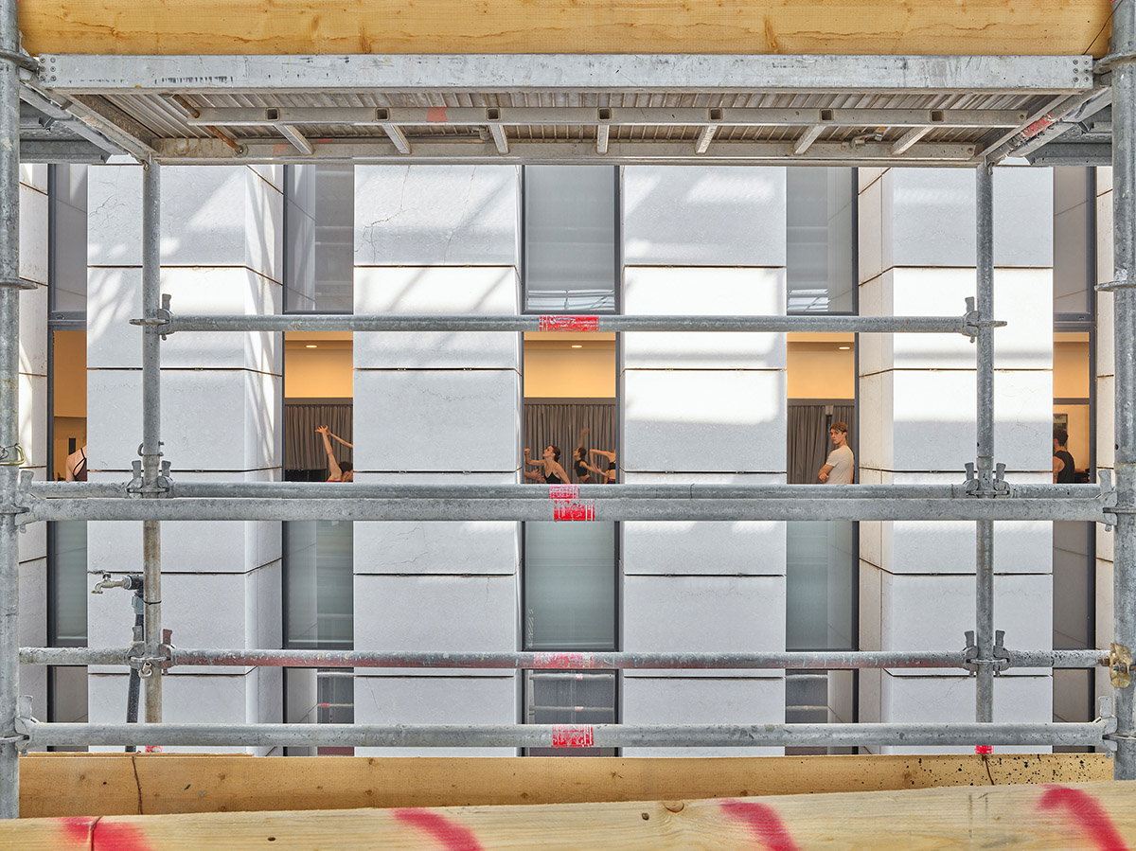
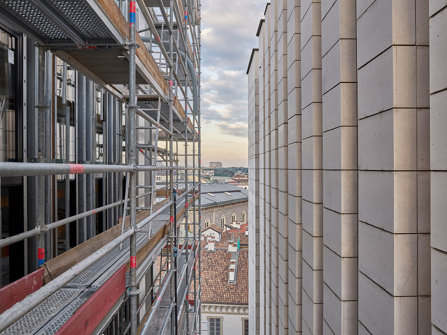
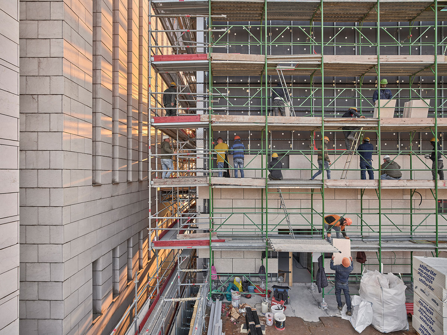
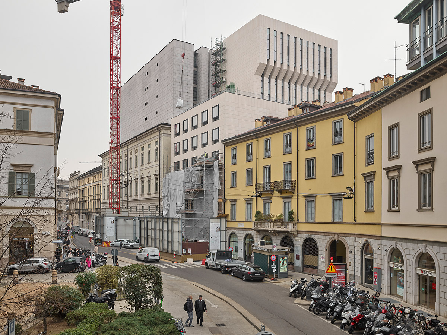
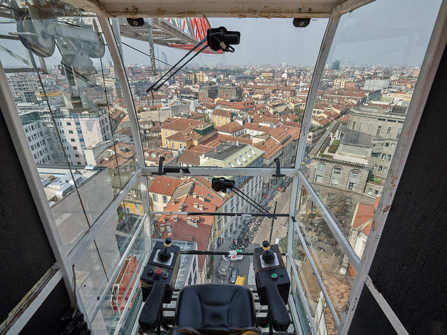
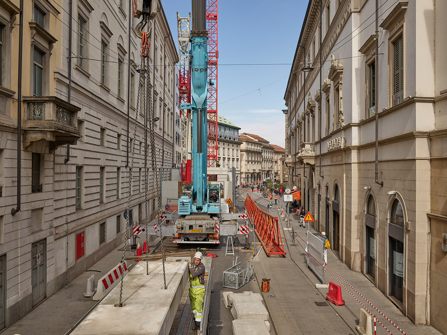
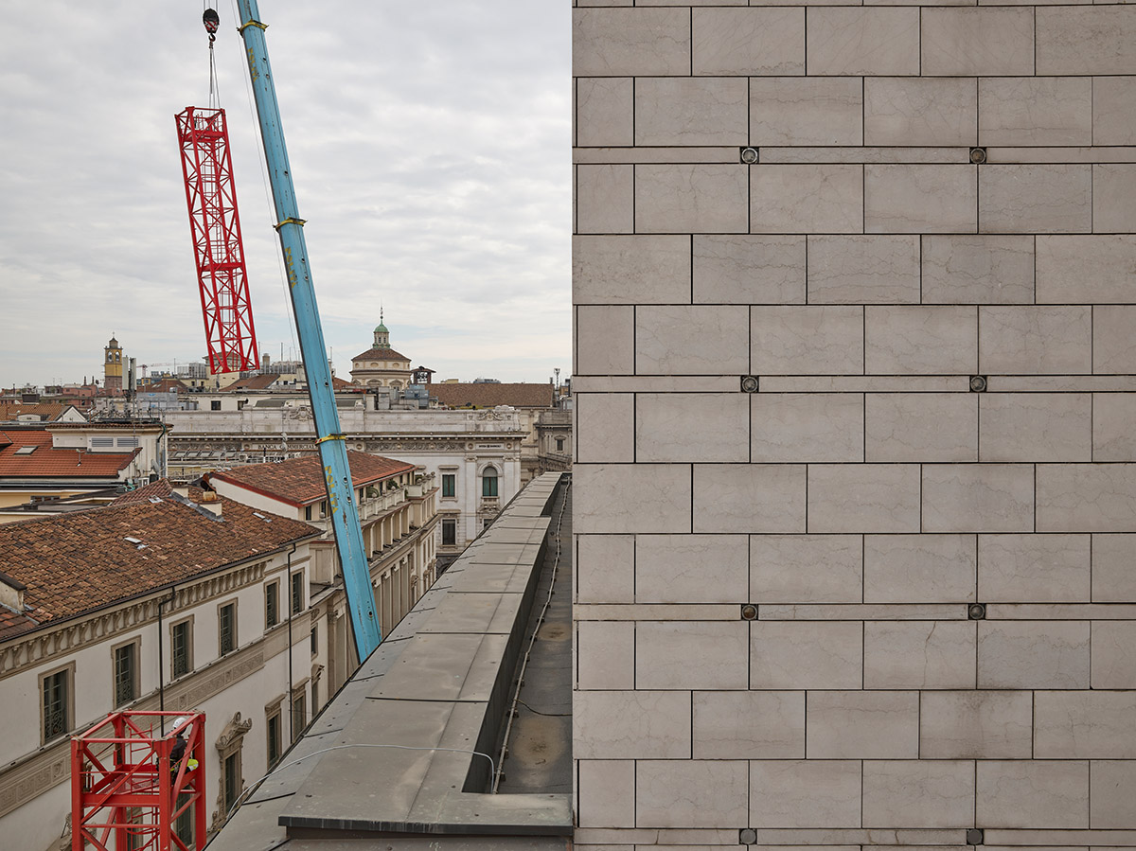
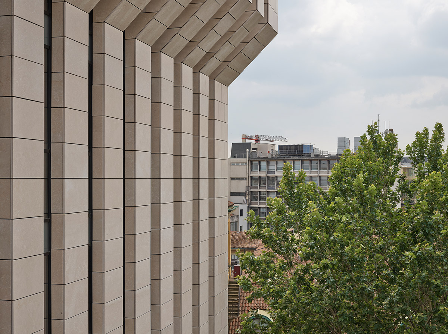
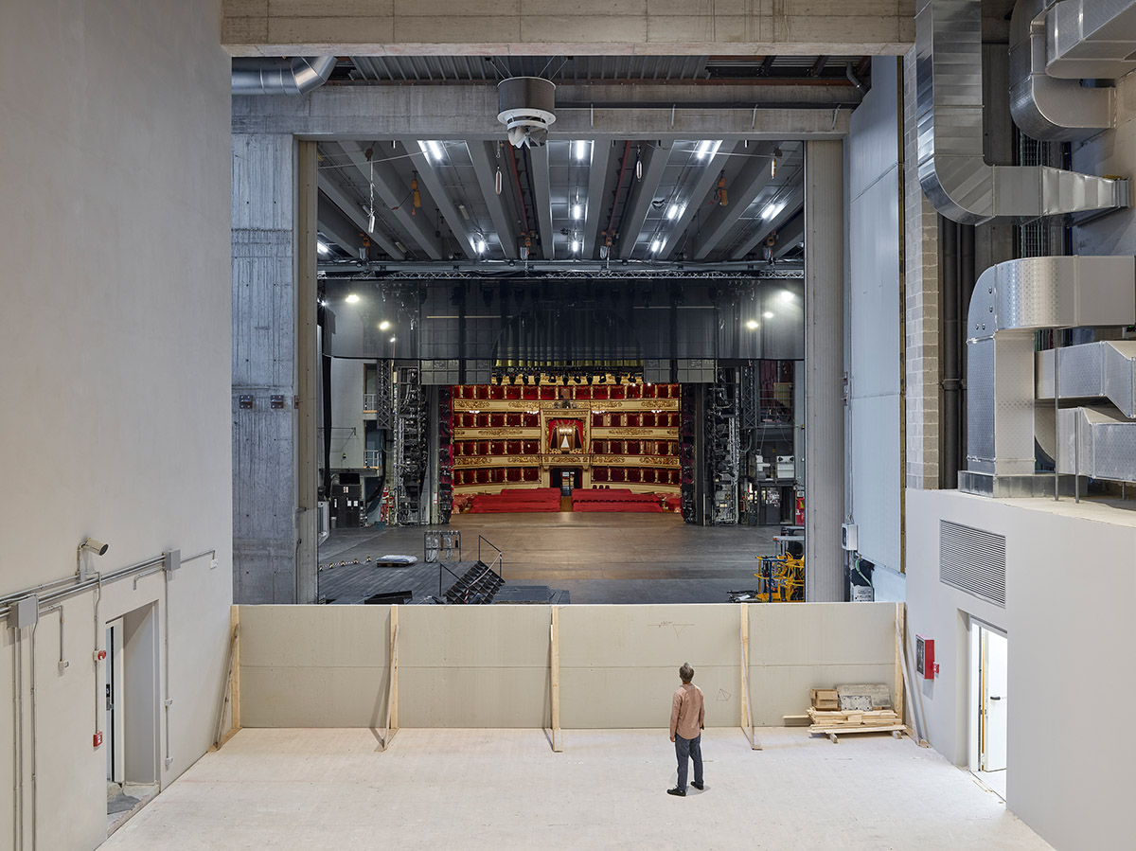
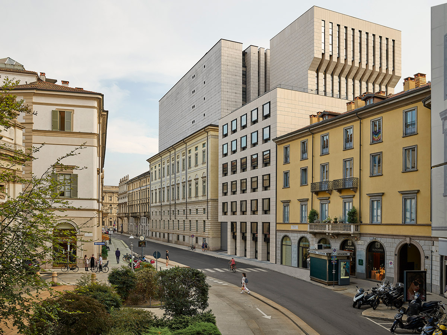
Almost fifteen years after the first expansion project of the opera house, architect Mario Botta in collaboration with Emilio Pizzi designed a new tower of Teatro alla Scala, that will host new offices, rehearsal rooms for musicians and dancers, and an expansion of the backstage area, for a Teatro alla Scala that is increasingly projected into the future. Giovanni Hänninen has followed from the beginning the huge construction site, extending from 18 meters below ground level to 36 meters above ground.
A quasi quindici anni di distanza dal primo intervento di ampliamento del teatro, l’architetto Mario Botta ha progettato in collaborazione con Emilio Pizzi una nuova torre del Teatro alla Scala che ospiterà nuovi uffici, sale prove per ballerini e musicisti e un ampliamento del retropalco, per un Teatro alla Scala sempre più proiettato nel futuro. Giovanni Hänninen ha seguito sin dall’inizio il grande cantiere che si sviluppa da 18 metri sotto il livello del suolo fino a 36 metri fuori terra.
Gallery
Related Projects

The redevelopment of a former tobacco factory in Ostuni.
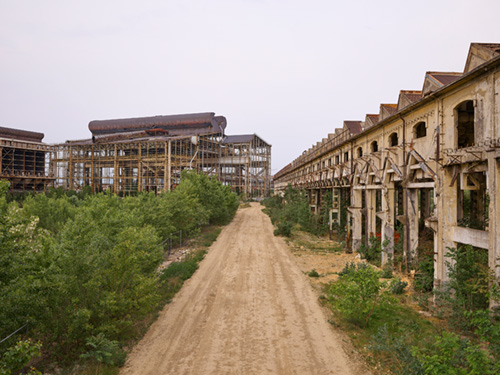
MilanoSesto is one of the most ambitious urban regeneration projects in Europe, set in the ex-Falck industrial area
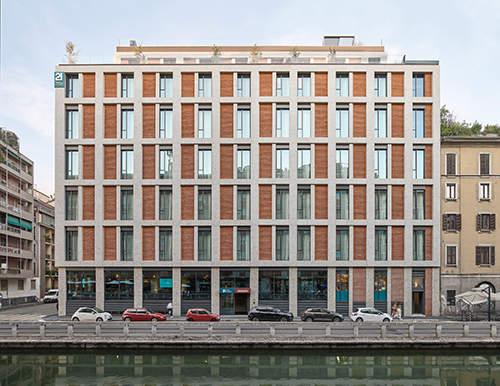
The radical transformation of a telephone exchange from the 60’s in the heart of Milan.
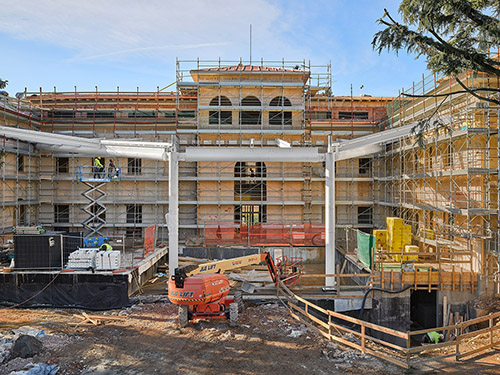
Intersezioni /Fondazione is the second stage of a photographic campaign on the city of Dalmine that Fondazione Dalmine commissioned to an author who made of the representation of places and urban spaces one of his distinctive features.
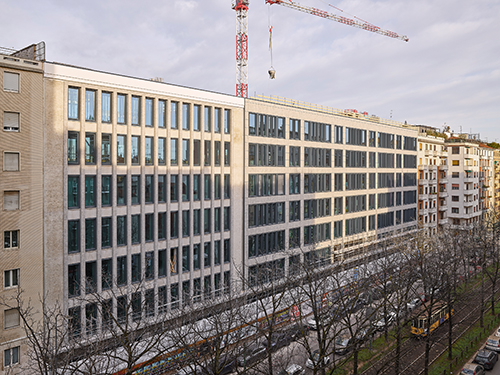
Located in the center of Milan, the complex at Viale Regina Giovanna 27-29 will house high-ceilinged Grade A offices.
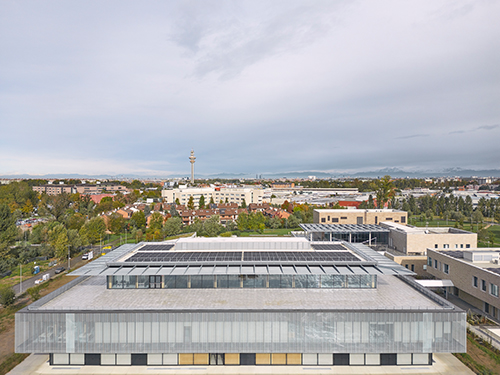
The latest building to become part of the Humanitas Research Hospital is the Innovation Building by architect Filippo Taidelli.
Giovanni Hänninen, Via Santa Marta, 18, 20123, Milan, Italy, e-mail: studio@hanninen.it — all images © Giovanni Hänninen 2021