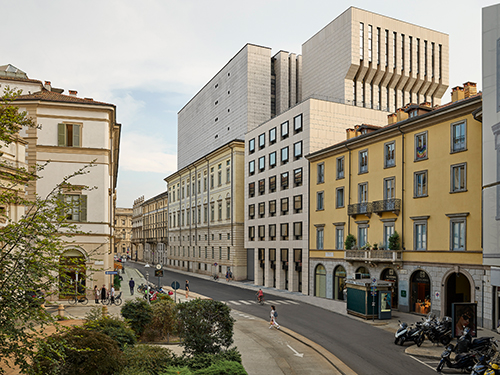
La nuova torre del Teatro alla Scala
A new tower for Teatro alla Scala almost fifteen years after the first expansion project.
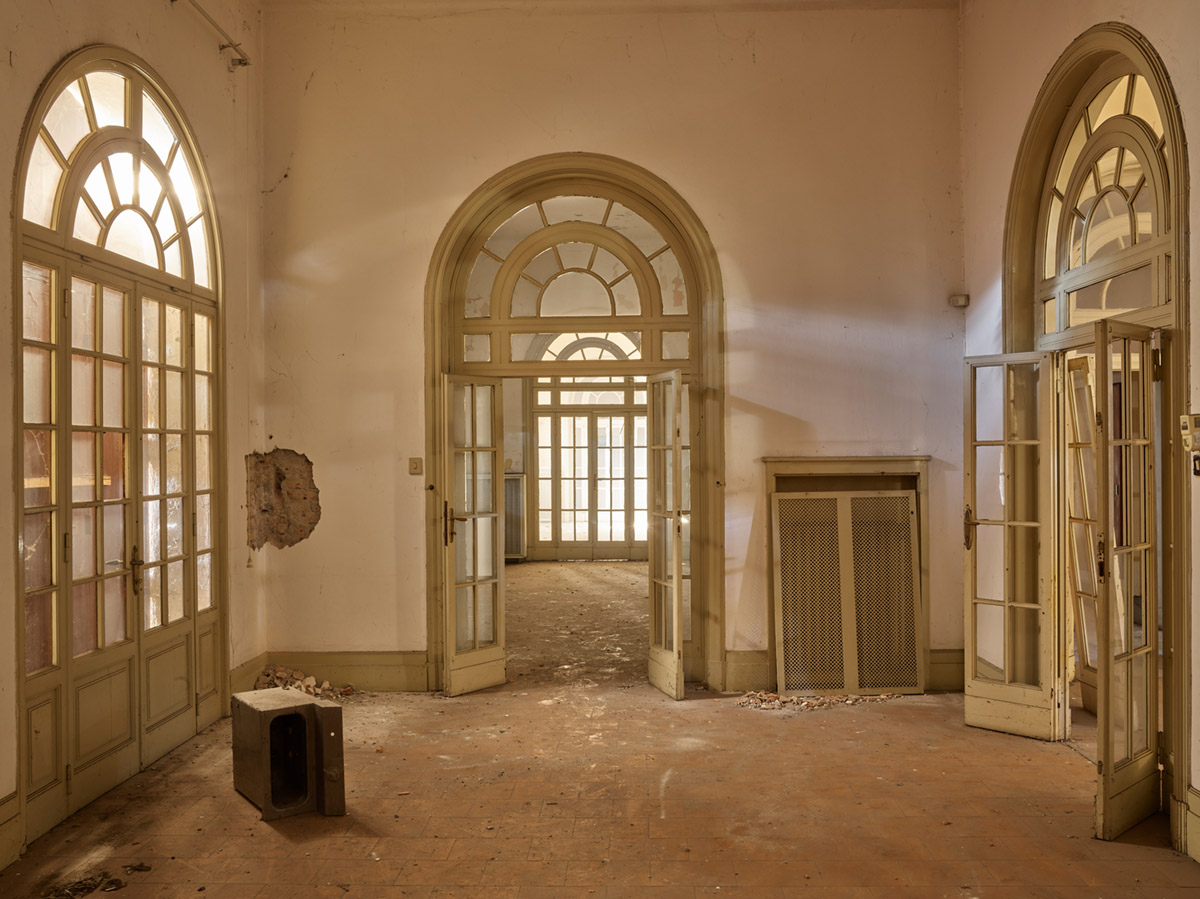

Fondazione Dalmine turns 20, and for the occasion treats itself to an ambitious project that will bring it outside of the company perimeter of Tenaris and find a new home inside the former guest house in Leonardo da Vinci square.
The building destined to become the new headquarters of Fondazione Dalmine ETS was designed by Milanese architect Giovanni Greppi with the aim of hosting technicians for temporary visits to the firm. Expanded in 1937 and later in 1960 with the addition of new functional spaces, it also hosted the company canteen until 1990, year of its closure.
The project is designed by studio Caruso Torricella Architetti.
La Fondazione Dalmine compie 20 anni e per l’occasione si regala un progetto ambizioso che la porterà fuori dal perimetro aziendale di Tenaris e le darà una nuova casa all’interno dell’ex foresteria di piazzale Leonardo da Vinci.
L’edificio destinato a diventare la nuova sede della Fondazione Dalmine ETS, è stato progettato nel 1925 dall’architetto milanese Giovanni Greppi con l’obiettivo di ospitare tecnici in permanenza temporanea in azienda. Ampliato nel 1937 e successivamente nel 1960 con l’aggiunta di nuovi spazi funzionali, ha ospitato anche la mensa aziendale fino al 1990, data della sua chiusura.
Il progetto è firmato dallo studio Caruso Torricella Architetti.
Gallery
Related Projects

A new tower for Teatro alla Scala almost fifteen years after the first expansion project.
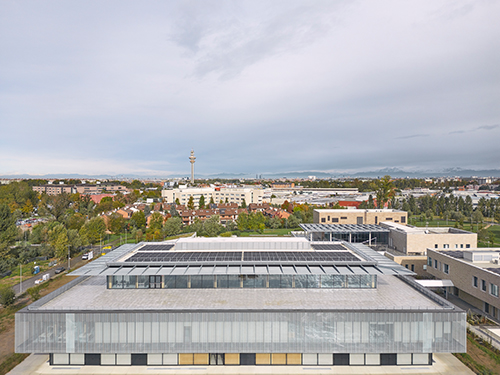
The latest building to become part of the Humanitas Research Hospital is the Innovation Building by architect Filippo Taidelli.
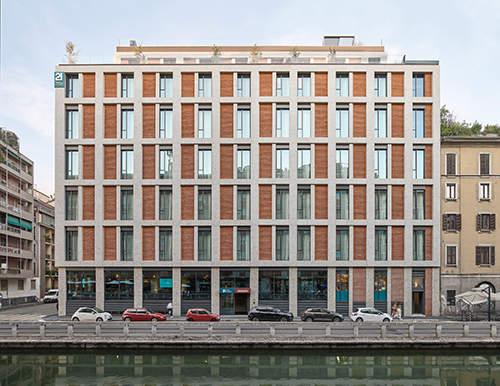
The radical transformation of a telephone exchange from the 60’s in the heart of Milan.
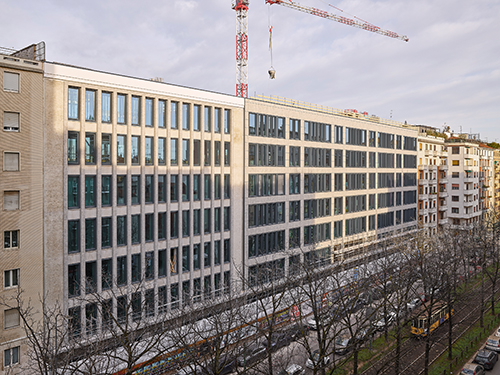
Located in the center of Milan, the complex at Viale Regina Giovanna 27-29 will house high-ceilinged Grade A offices.
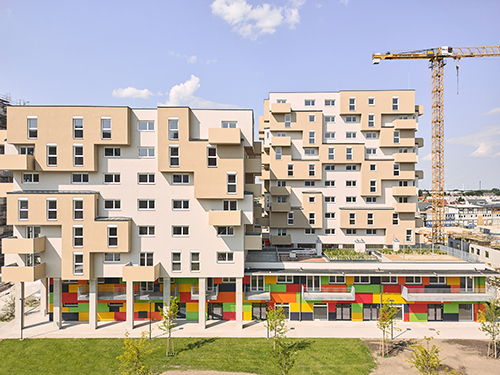
The latest affordable housing project by Viennese architect Elsa Prochazka.
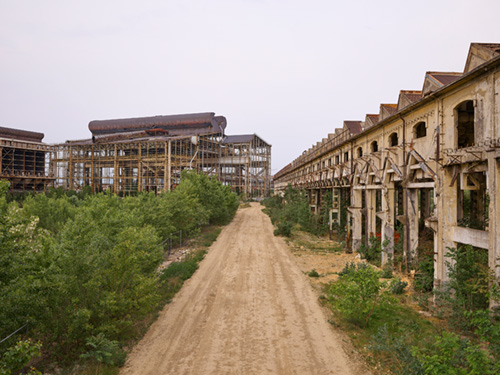
MilanoSesto is one of the most ambitious urban regeneration projects in Europe, set in the ex-Falck industrial area
Giovanni Hänninen, Via Santa Marta, 18, 20123, Milan, Italy, e-mail: studio@hanninen.it — all images © Giovanni Hänninen 2021